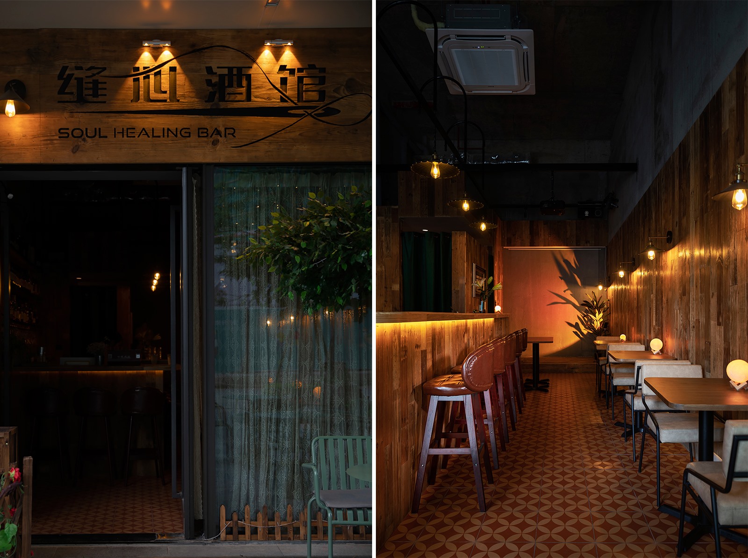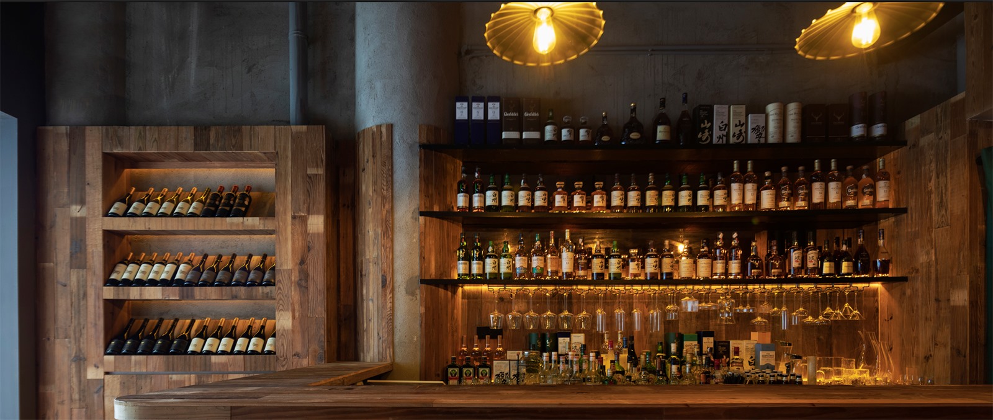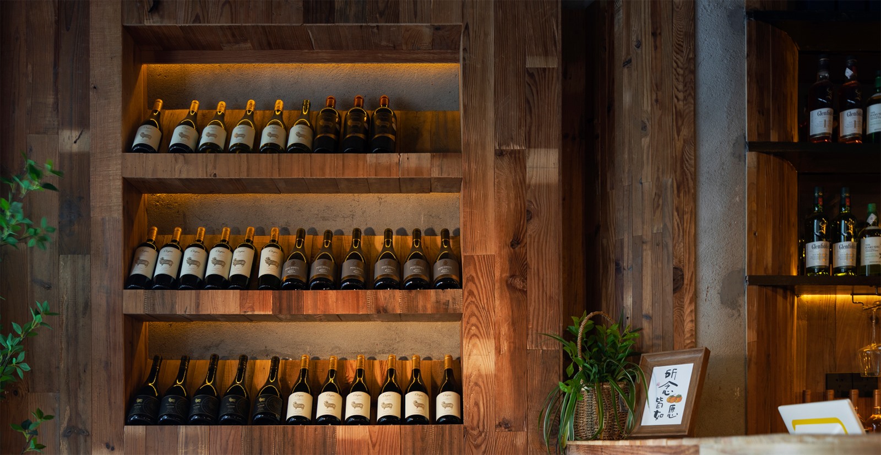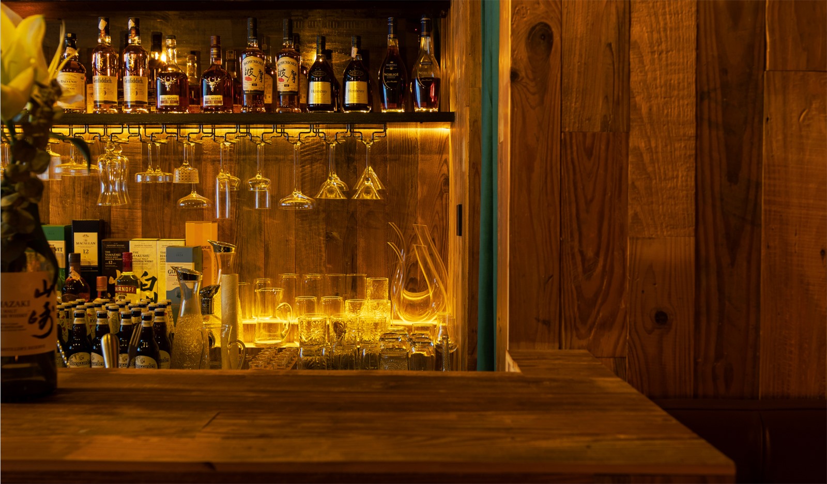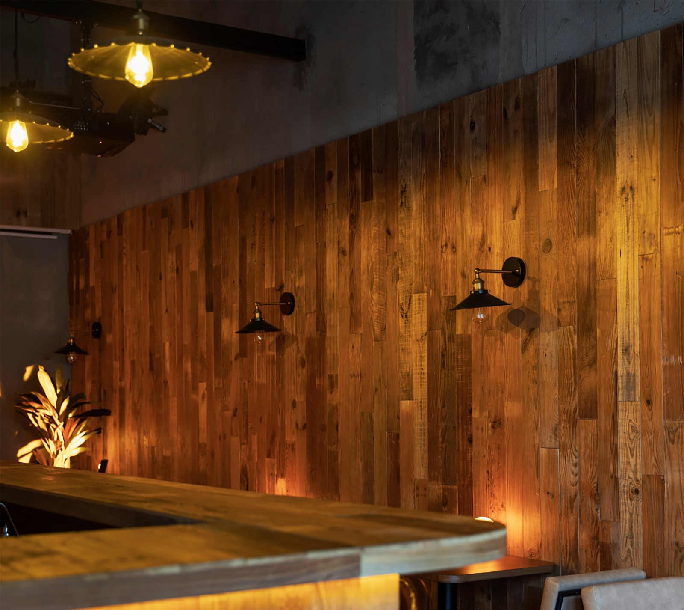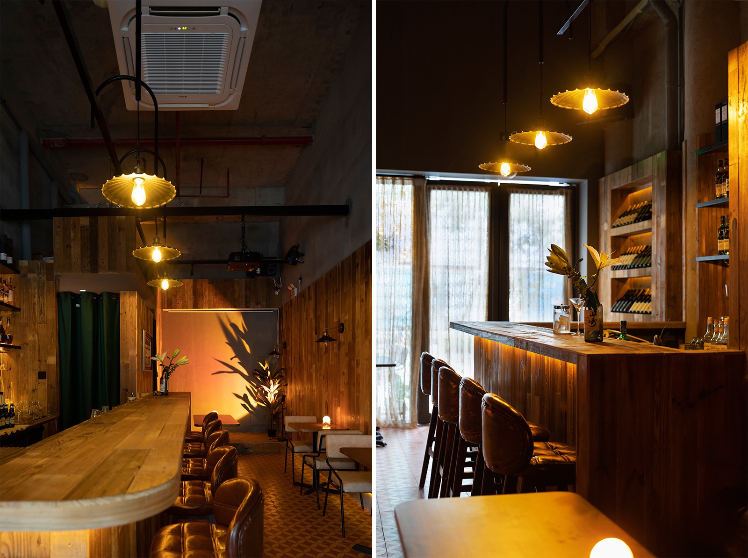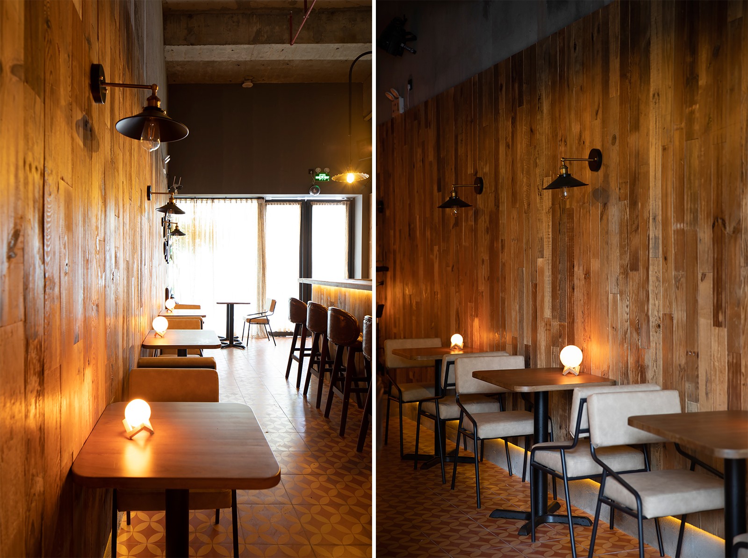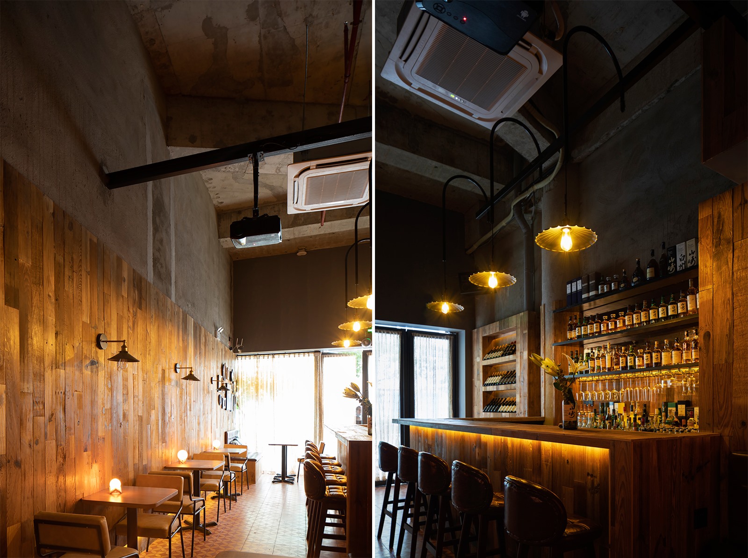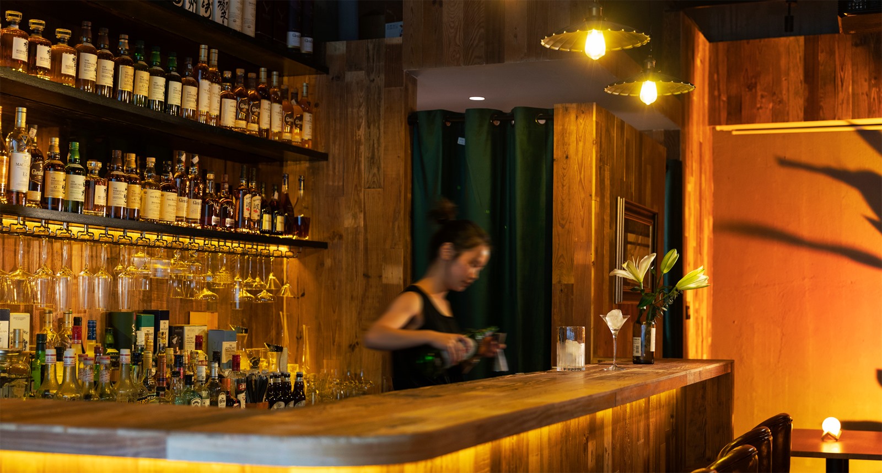缝心酒馆
本项目是位于深圳龙华区龙光玖钻的一处临街商铺,在有限的面积里,设计师将在此处打造一家小巧精致的酒馆。
在本案设计中,设计师从“调酒”这一概念提炼元素。调酒的魅力在于变化与包容,就像料理、咖啡、雕刻和草木染,都会回到自然与人的关系,都关乎平衡与因果。为了保留空间原本的质地,设计使用大量木质材料为“基酒”,作为整个空间的主导,再将包容和变化植入到该核心中,佐以金属、皮质、布料和灯光,叠加出层次感和冲突感,各种成分充分混合,以达到一种静态的平衡。
复古的木质墙面和吧台,有年代感的皮质高脚凳和工业风的铁架靠背椅,加上暖黄色的灯光和一二点缀的绿植,共同营造出轻松又精致的营业环境。从色调和氛围上给整体空间带来一点神秘感,光晕之下,气氛略显迷离而又十分克制。
This project is a storefront located in Longhua District, Shenzhen. In the limited area, the designer will create a small and exquisite tavern here.
In this case, the designer extracts elements from the concept of "mixing drinks". The charm of bartending lies in change and tolerance, just like cooking, coffee, carving and gardening, which all return to the relationship between nature and human, and are all about balance and causality. In order to retain the original texture of the space, the design uses a large number of wood materials as the "base wine", as the dominant space, and then incorporates and changes into the core, with metal, leather, cloth and light, superimposing a sense of hierarchy and conflict, all kinds of components are fully mixed to achieve a static balance.
The retro wooden wall and bar, the leather high stool with a sense of age and the iron backrest chair with industrial style, together with warm yellow light and green plants, create a relaxed and delicate business environment. Bring A BIT MYSTERY TO INTEGRAL SPACE FROM TONAL AND ATMOSPHERE ON, UNDER halo, atmosphere SHOWS BLURRED SLIGHTLY AND VERY RESTRAINED.
项目类型:酒吧
项目位置:深圳市龙华区
项目面积:38㎡
建成时间:2021.06
摄影:OYZONE
施工前
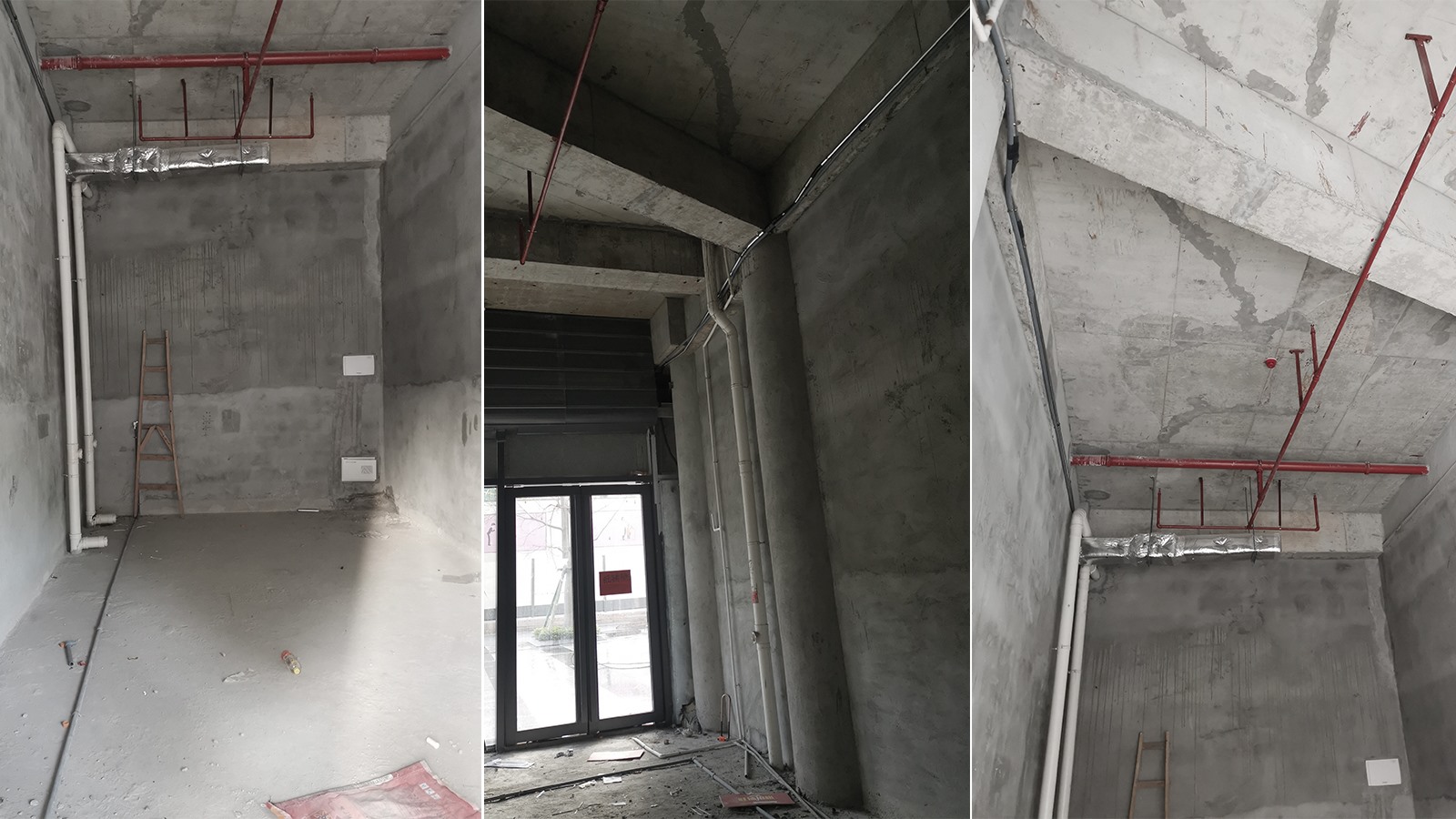
施工后
